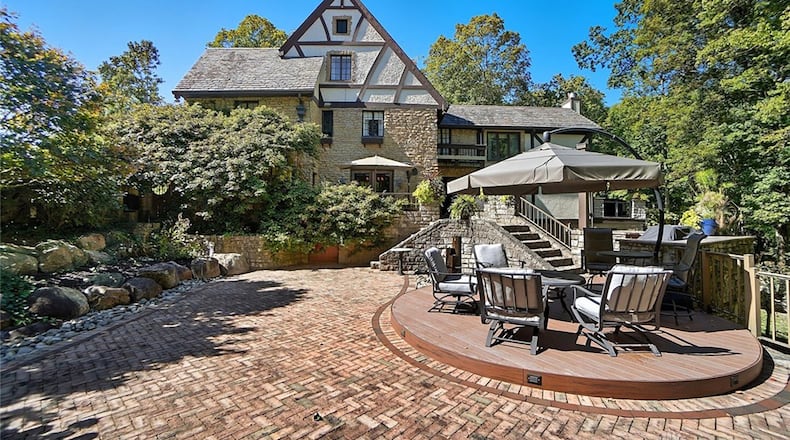Inside, the foyer has hardwood flooring, and a decorative chandelier. To the left is a sunken living room with hardwood floors, two sets of double French doors and a vaulted wood ceiling with beams.
It has a decorative chandelier, a stone wood burning fireplace with wood mantel and a bay window. There is a wood staircase in this room leading to the second floor and an overlook area with built in bookcases off the primary suite.
A doorway leads from the living room to the formal dining room, which is also open to the foyer. It has hardwood floors, a decorative chandelier, crown molding and exterior French doors leading to the patio. There is a built-in lighted hutch with plate storage.
A swinging door to the right opens to the newly remodeled kitchen.
The kitchen has hardwood floors, a wood beamed ceiling, recessed lighting and crown molding. It has an island and cherry wood cabinets, all with granite countertops. Appliances include a French door refrigerator, dishwasher, beverage cooler, gas cooktop and double wall ovens. There is a breakfast bar with wood beam accents and a breakfast nook nearby.
The beamed ceiling continues into the two-story family room. It has hardwood floors, a floor to ceiling stone fireplace with wood mantel and raised hearth and built in shelving and a decorative chandelier. Exterior doors open to the patio that overlooks the woods in the rear.
There is a spiral staircase in this room leading to the second floor. The first floor also has a half bathroom with pedestal sink, tile halfway up and hardwood floors.
The second floor has two bedrooms, including the primary bedrooms suite. The primary bedroom has hardwood floors, recessed lighting and crown molding. There are French doors opening to the private library and balcony overlooking the living room.
The ensuite bathroom has tile flooring, an updated double wood vanity, soaking tub, recessed lighting and a walk-in tile shower with glass door. The tile is also halfway up the walls and there is a separate water closet.
The walk-in closet has a custom organizing system and there is an attached laundry room with cabinets. and tile flooring.
The second bedroom on this level has a ceiling light, hardwood floors, and crown molding. There is also a full bathroom and a library/office. The library has hardwood floors, built in bookcases and cabinets, recessed lighting and crown molding.
There is a decorative chandelier and French doors closing it off from the hallway. The bathroom has tile flooring, vanity and a walk-in shower with glass door.
At the end of the hallway is a wood staircase leading to the third floor. It has two additional bedrooms and another full bathroom. The bedrooms have hardwood flooring and ceiling lights. Both have recessed windows with window seats. The shared bathroom has tile flooring, a wood vanity and walk in shower with glass door.
Carpeted steps lead down to the finished basement. It has neutral carpeting and ceiling lights with decorative tile panels. There is a family/rec room, wine cellar, workroom, garden room and garage access on this level as well as another full bathroom.
The workroom has a built-in cabinet and sink, and the wine cellar has two brick walls and built-in storage cabinets. The full bathroom has an updated wood vanity, tile flooring and a walk-in shower.
There is also unfinished space for additional storage.
The backyard has multiple outdoor features, including a private balcony off the primary bedrooms, an oversized brick paver patio with railings off the main level with a firepit and a stone patio off the dining room. There are paths leading down to the woods with retaining walls.
The property also has a newer hot tub, an upgraded irrigation system, recently resurfaced driveway and an upgraded HVAC unit on the third floor. It has an electric car charging station and new tankless water heater.
MORE DETAILS
Price: $1,400,000
Contact: Brian Sharp, BHHS Professional Realty, 937-776-7489, soldbybriansharp@gmail.com
About the Author






